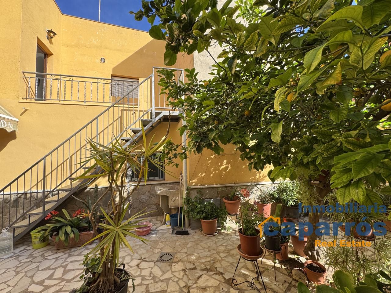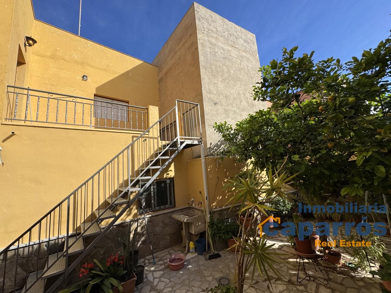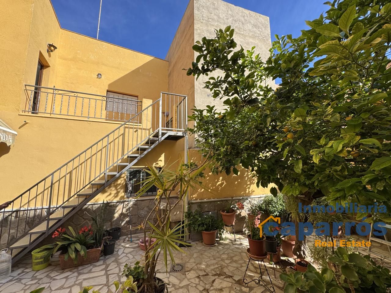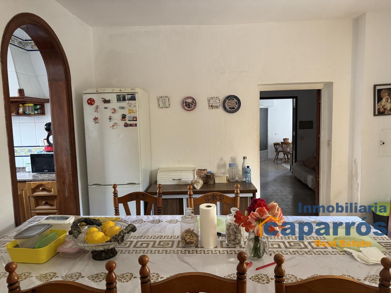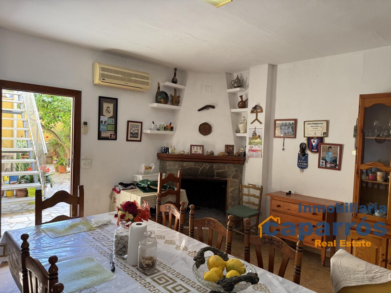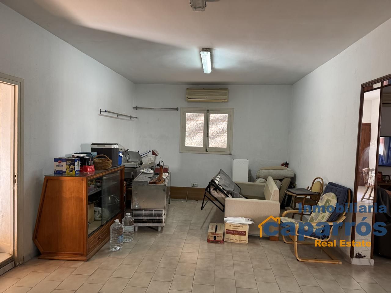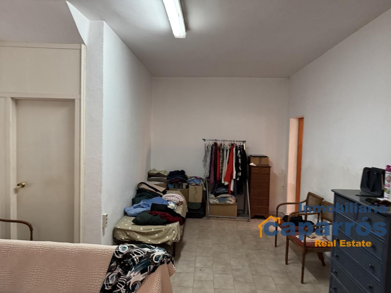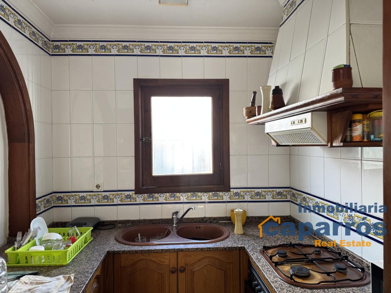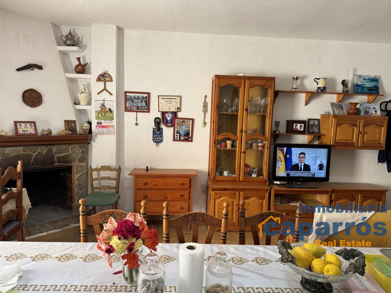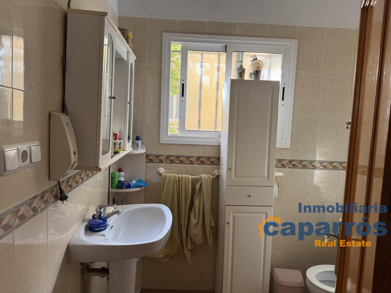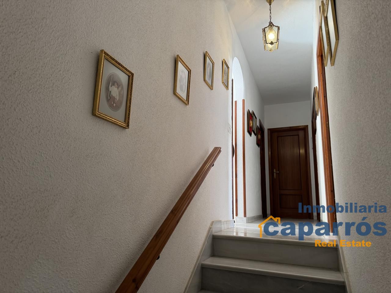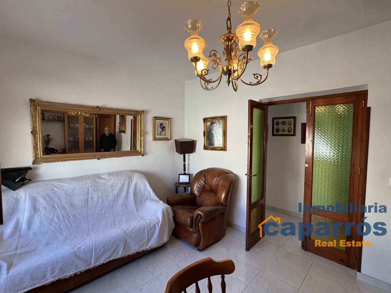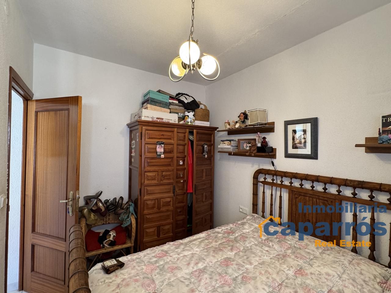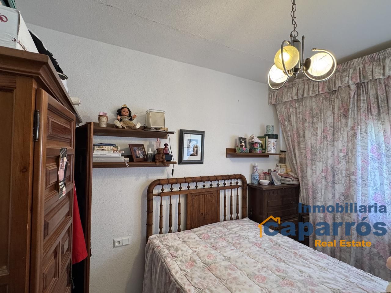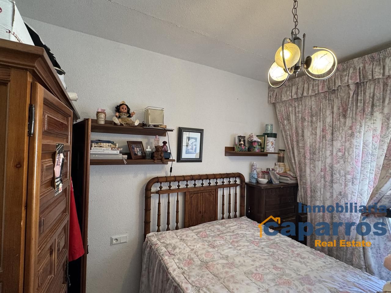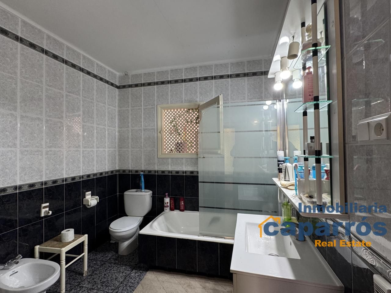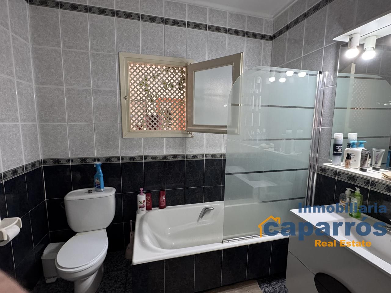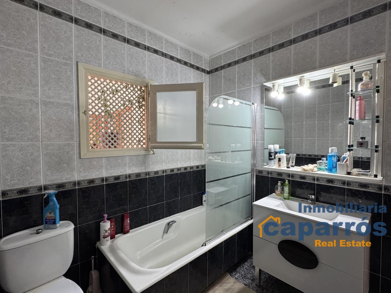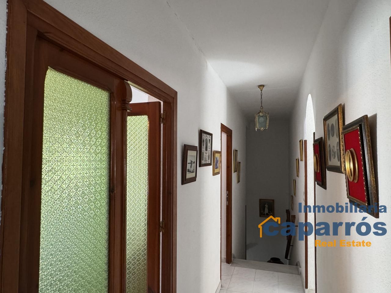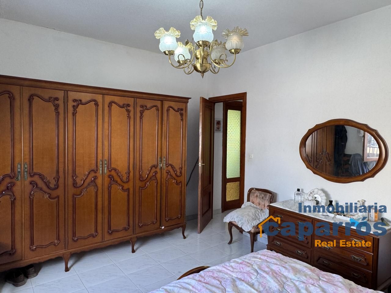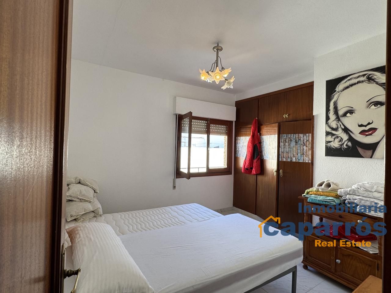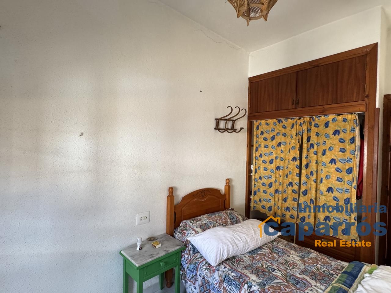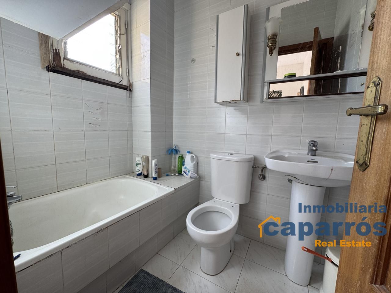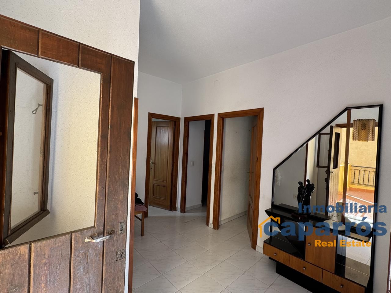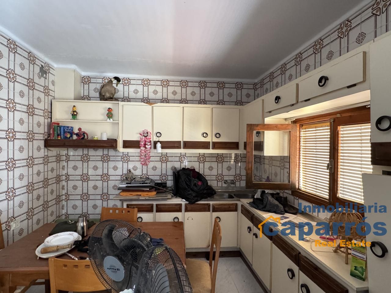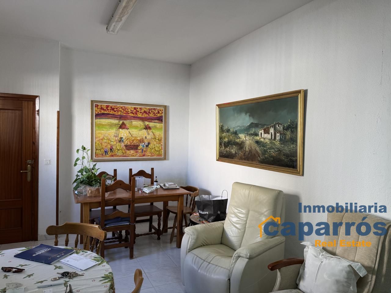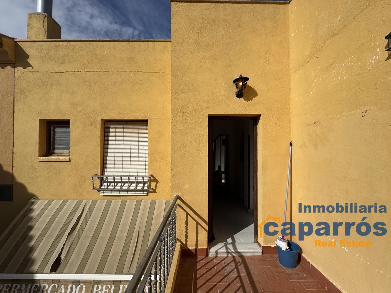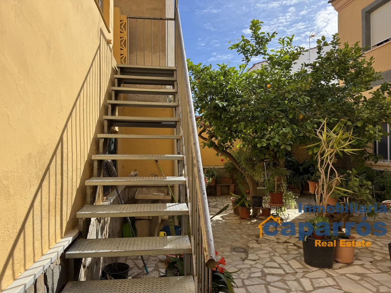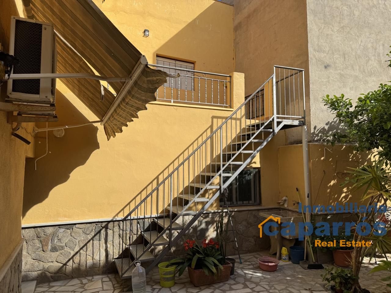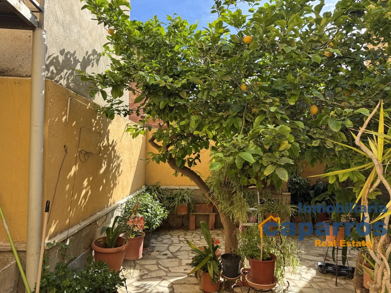CASA INDEPENDIENTE - VERA PUEBLO
Vera, Almería Ver mapa
- Casa / Chalet
- 248 m2
- 5
- 3
Casa independiente en Vera Pueblo
Te presentamos esta impresionante casa en Vera Pueblo, un hogar que combina comodidad y estilo en cada rincón. Con una generosa superficie de 248 m², esta propiedad cuenta con cinco amplios dormitorios y tres baños, perfectos para familias amplias que buscan espacio y funcionalidad.
La casa está distribuida en dos plantas, ofreciendo la planta baja un acceso fácil y cómodo a pie de calle. Al entrar tiene un luminoso salón con chimenea que permite disfrutar de momentos en familia, una cocina equipada, un baño completo, y un gran garaje. Además de un patio interior con jardín que son perfectos para disfrutar al aire libre.
A la segunda planta se puede subir tanto a través de otra entrada independiente desde la calle con escalera interior, o también desde la escalera metálica desde el patio. Cuenta con otro salón comedor con terraza frontal y una segunda cocina independiente. Aquí se encuentran los cinco dormitorios, y otros dos baños completos.
Cada planta cuenta con 124 m² construidos, tanto la planta baja como la planta alta cuentan con entrada independiente desde la calle, otorgando la posibilidad de hacer una división horizontal. Dispone además de aire acondicionado.
Situada en una buena zona cerca de los principales servicios en Vera. Ideal para familias que buscan casas amplias y con independencia. Si deseas visitarla no dudes en llamarnos.
Precio Actual + Impuestos (7% ITP). Este precio no incluye gastos de notaría y registrales. Los tipos aplicados son los más altos, pudiendo el comprador, por sus características, beneficiarse de algunas deducciones fiscales. Documento abreviado de información de venta disponible en oficina.
Características inmueble
- Superficie: 248 m2
- Superficie parcela: 137 m2
- Precio venta / m2: 1000,00 €
- Plantas: 2
- Año de construcción: 1985
-
a pie de calle
acceso personas con movilidad reducida
aire acondicionado
amueblado
armarios empotrados
chimenea
cocina amueblada
cocina equipada
exterior
independiente
jardín
luminoso
patio interior
plaza garaje incluida
terraza
Certificación energética
- Consumo energético: En trámite
- Emisión CO2: En trámite
